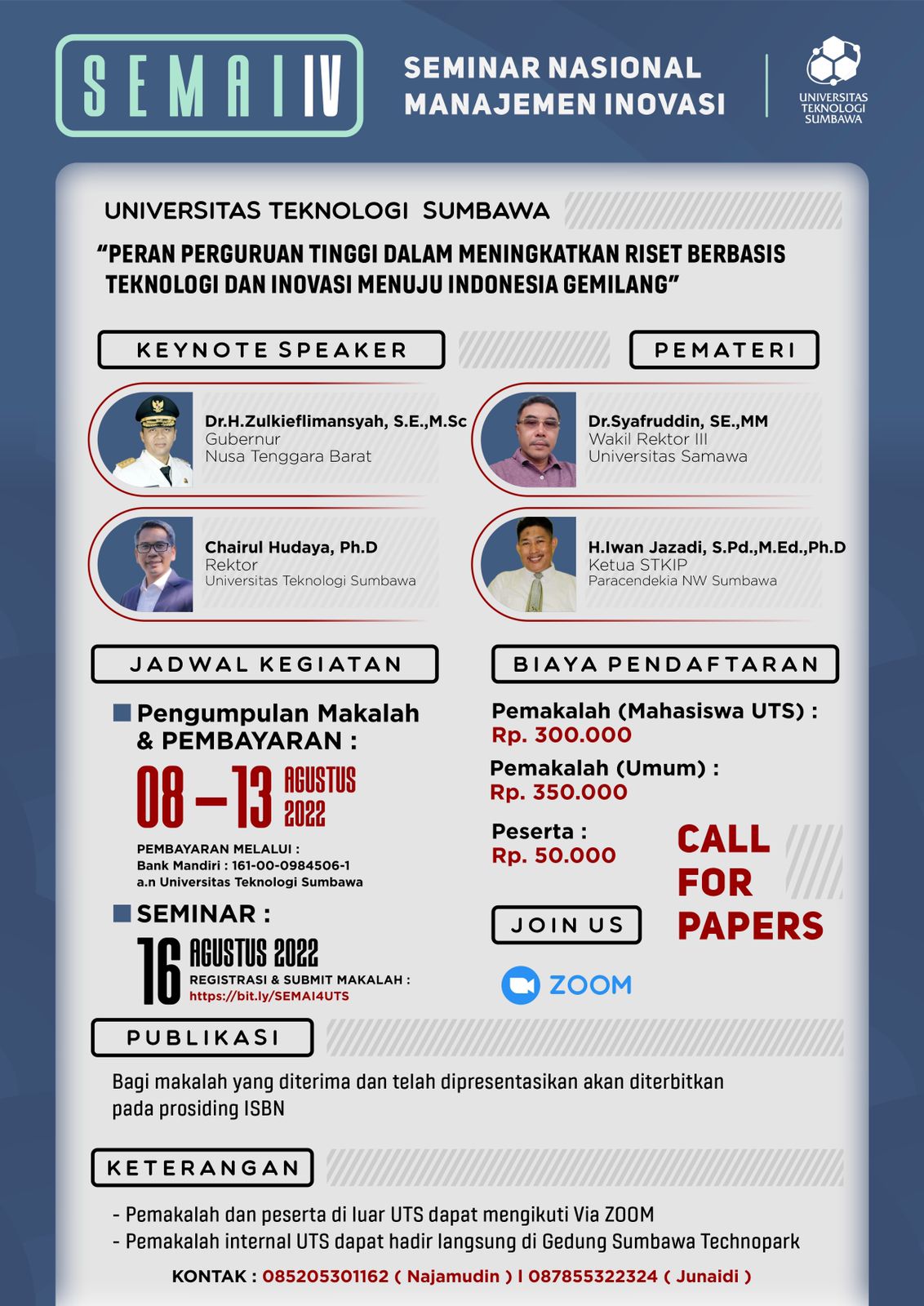PERANCANGAN KAWASAN FAKULTAS KEDOKTERAN UTS DENGAN KONSEP KEARIFAN LOKAL
Keywords:
niversitas Teknologi Sumbawa, Metafora, PerancanganAbstract
Sumbawa University of Technology (UTS) is one of the private campuses in
Sumbawa district. Along with the increasing level of institutional accreditation, there is
a desire to open a medical faculty, therefore it is necessary to design an area before
the submission process is carried out. The purpose of this research is to design the
area of the UTS medical faculty with local wisdom and to design the layout and model
of the building within the UTS medical faculty area. The design carried out takes the
concept of a honeycomb with a metaphor approach. metaphor is applied as an
approach that takes the form of a figure of speech or parable and the result is a
meaning that can be implied directly or indirectly. The process of evaluating the
design results is carried out with the views of the community, cultural observers and
the owner of the UTS foundation. As for the results of the design, it is known that the
landscape of the area that is designed resembles a honeycomb. The design is done
by mapping the area to 30% is green open space. Then the building design in the
UTS Medical Faculty Area is divided into two zones, namely Zone A which consists of
the dean building and UTS Hospital and for Zone B consisting of official housing,
centralized parking as well as sports facilities and children's playgrounds. The zoning
includes 70% of buildings and 30% of green open space from the total area.

